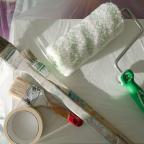
Update your kitchen with patterned tiles
Making updates to your kitchen might seem like a daunting task but luckily there are many easy-to-manage projects that can instantly give your space a new lease of life!
Mixing flooring types is one of the most popular flooring trends of this year, and adding patterned tiles to an area in your kitchen can help to add character to the room. Laura Dollimore, Head of Decorative, Flooring and Tiling at B&Q, shares a step by step guide to make the process hassle-free.
Step 1: First things first, planning! Start by deciding how much of your space you want to tile. Just as if you were tiling the entire room, you’ll want to start from a central point and work your way out to each corner of the space. The space you want to tile also needs to be even, flat, dry and free from damp. If you’ve had other tiles or sheet flooring, you’ll need to remove any adhesive from the floor before beginning. If your floor requires levelling, opt for either floor levelling compound or tile backer boards.
Step 2: Next, find the centre point of the area you will be tiling. To do this, measure one wall, calculate its midpoint and mark this on the floor. Then repeat with other wall or edge. Next, find yourself a helper draw a line between the two points.
Then create two marks on the line, each one metre from the mid-point. Next, tie one metre of string to a pencil. Hold the end of the string on the first of the two marks and draw two sets of arches at a 45° on the floor. Repeat on the other side. If you draw a straight line between the centre of these two arcs and you’ll have a perfect 90° angle in the centre of your space!
Step 3: Starting at the position you’ve just marked out, use a gauging trowel to place tile adhesive on the floor, and then a notched trowel to spread this across an area of approximately 1m². The size of the notched trowel you’ll need will depend on how even your floor is, for more uneven surfaces you’ll need bigger notches. Use the smooth side to spread the tile adhesive on the floor, and then draw the serrated edge back through the adhesive to form ridges. This will leave an even depth of adhesive to help create a level surface for your tiles.
Step 4: Now it’s time to start laying your tiles. Place your first tile firmly into the adhesive against your 90° degree line using a twisting action to bed it into the adhesive. Repeat this process with the next tile placing tile spacers between each tile to ensure they’re evenly spaced. Be sure to press the spacers well below the surface of the tile so that they’ll be hidden once your floor is grouted.
Step 5: Repeat this process until you have finished laying all of your tiles. Occasionally, check the tiles are flat with a spirit level. Don’t worry if they’re not – just grab a rubber mallet and tap them lightly to level them.
Top tip: if any tile adhesive makes its way onto the tile face wipe it down with a damp cloth while it’s still damp – it’s much harder to remove once it is set.
Step 6: To fill any gaps between the last whole tile and the wall, you’ll need to measure and cut some tiles. A good way to do this is to lay the tile that needs to be cut directly on top of the nearest whole tile to the wall. Then lay another tile on top, using this as a template. Position a couple of tile spacers flat against the wall and push the top tile right up to the wall. Use a tile marker to mark the tile beneath – don’t forget to account for space for grouting.
Step 7: Floor tiles are heavier and tougher than wall tiles, so you’ll need a heavy-duty tile cutter to cut them. Wear goggles and gloves and use either a flatbed tile cutter to cut along the marked line. If any there rough edges left after cutting, smooth these out using a tile file.
Step 8: Once the adhesive has set, you can start grouting. First, remove any dust or debris from the surface, and check that no tile spacers are sticking up. Then use the gauging trowel to remove the grout from the tub and then work it into the tile joints using a grout float until the grout is level with the surface of the tile, covering all of the spacers.
Step 9: After you’ve grouted several rows, smooth the joints out using a grout finisher to compact the grout and leave a clean and tidy finish. Wipe any extra grout on the surface of the tiles using a damp sponge before it begins to set.
Step 10: Finally, seal around the edges of your space with a flexible sealant that matches the grout. This will help accommodate for any movement or expansion between the wall and the floor. Work from one end of the skirting to the other and apply a continuous bead of sealant, keeping a steady pressure and speed.
Toolkit:
- Magnusson Bridge Spirit level, (L)0.6m, £9.97
- Magnusson Tape measure, 5m, £4.97
- Magnusson 16oz Black Rubber Mallet, £4.98
- Mac Allister 400mm Manual Tile cutter, £29.95
- Stanley Yellow & black Chalk, Set, £14.87
- Vitrex Finishing Trowel (L)303mm (W)115mm, £9.90
- Mac Allister Finishing Trowel (L)280mm (W)120mm, £9.98
- Vitrex 230mm Grout float, £6.49
- Vitrex Standard Grout finisher, £1.99
- Diall Heavy duty Aluminium & plastic Cartridge gun Piece, £4.70
- Diall Smoothing Sealant Tool, £1.32









